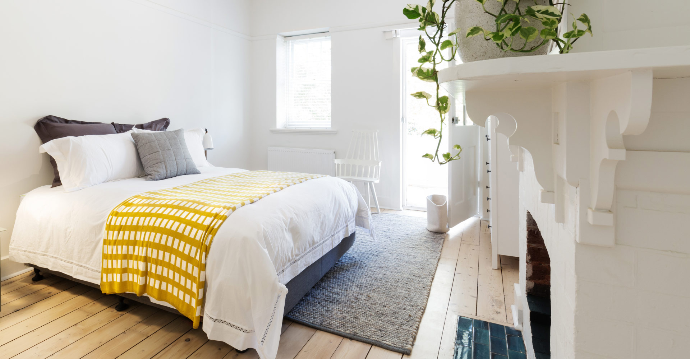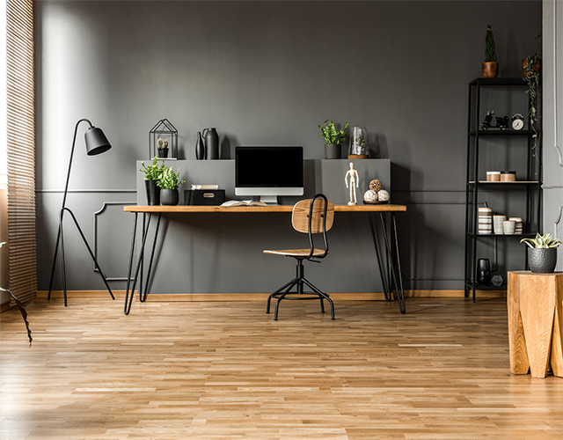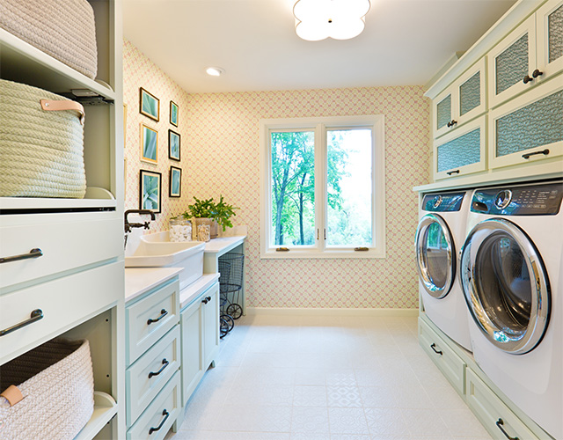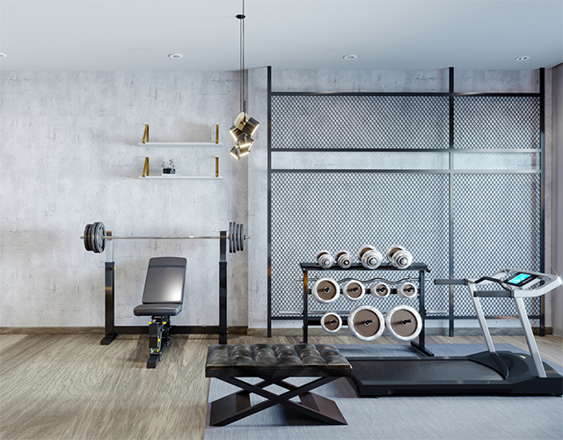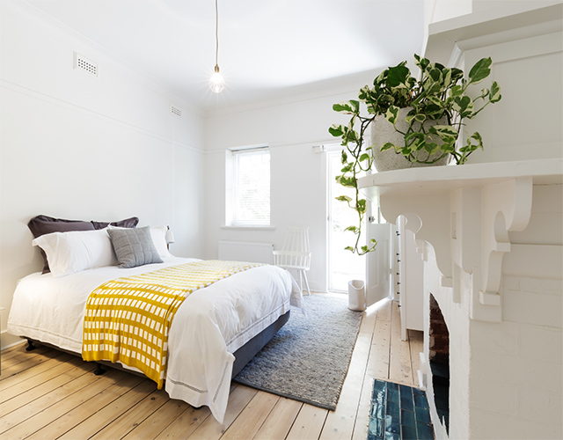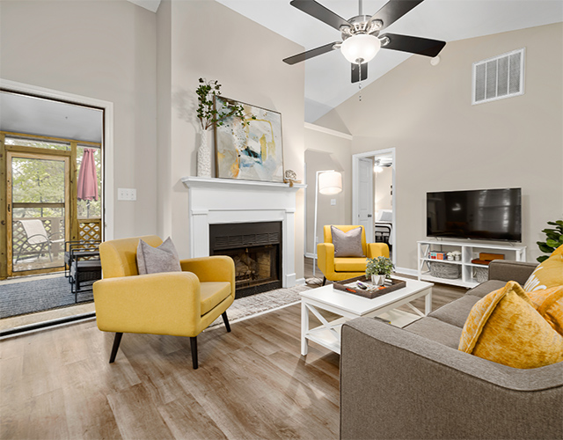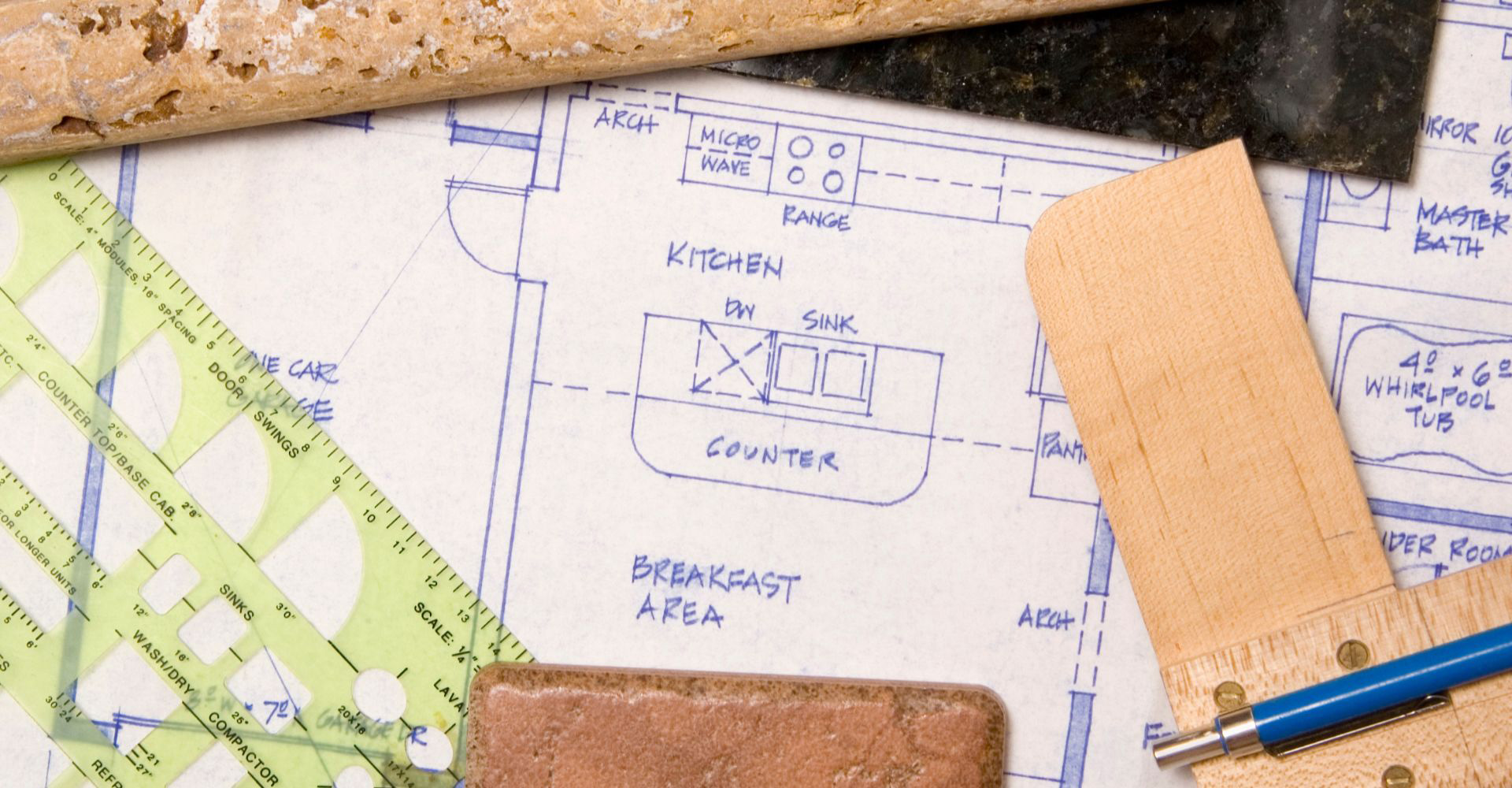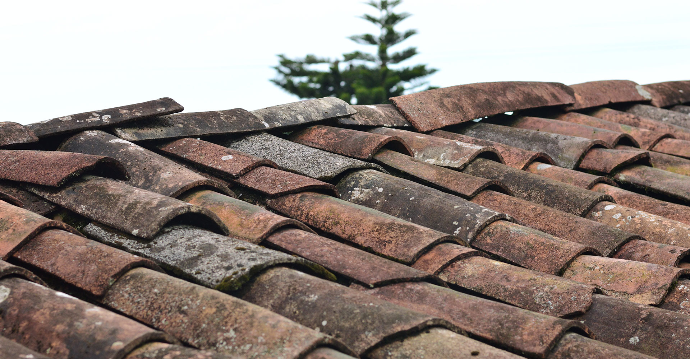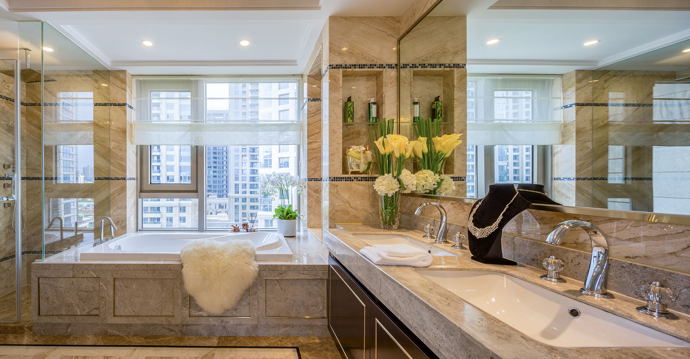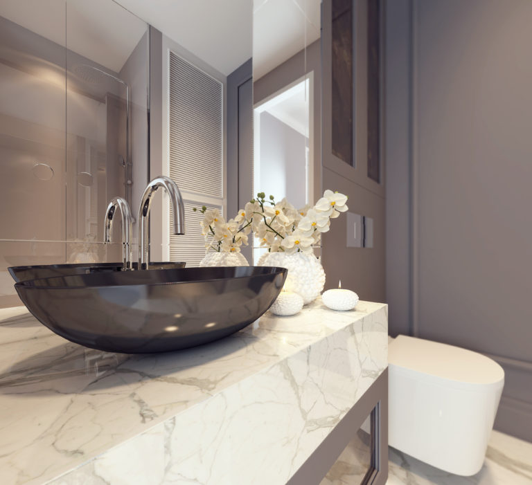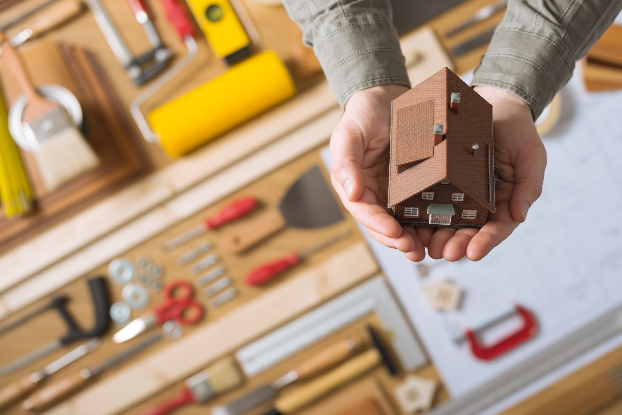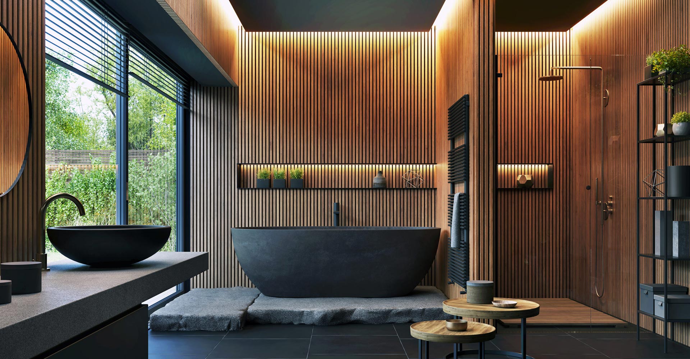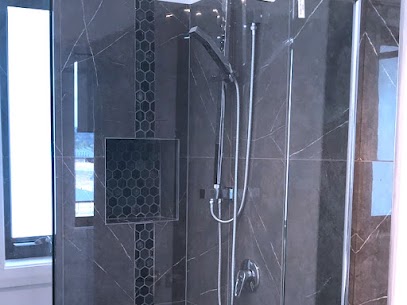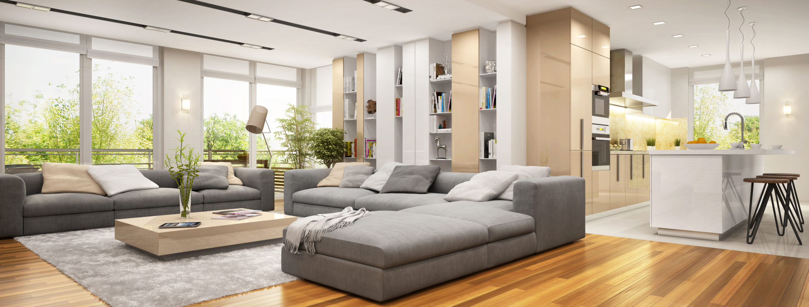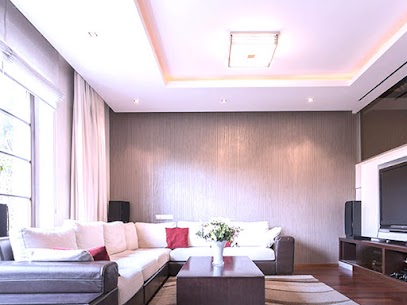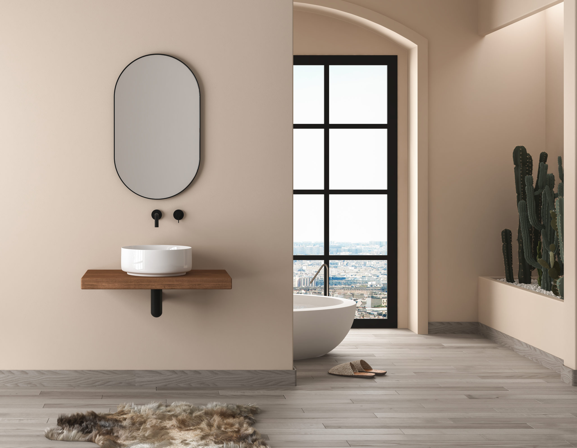There’s something special about a new bathroom.
Anybody can feel a sense of accomplishment with completion of a brand-new bathroom. When you return to the table in a restaurant or hotel, do you ever feel the need to remark on how wonderful the restrooms are? When we are in a stunning bathroom, it is simple to experience feelings of serenity and happiness, as well as a touch of opulence.
If you are looking for ideas to redesign your bathroom, you may be feeling overwhelmed by all of the options that are available. The websites and periodicals devoted to bathroom remodeling are brimming with magnificent designs, each of which is just as lovely as the one before it. Which of these options should you choose, then?
We are drawn, even if it is unconsciously, to bathrooms that have been carefully created to fulfill all of our requirements in the most effective way possible.
There are a lot of things to think about when designing a bathroom that will make you happy every time you walk in there and look around. We have whittled it down to the ten most important considerations here. Continue reading to gain the knowledge you need to successfully remodel your bathroom.
Here we have 7 Essential Bathroom Remodeling Tips
Be clear on Your Budget
When you get the opportunity to transform your home into the exact style you want, you’re making an investment in your property and yourself. Home and bathroom remodeling can cost as much as you let it, and without a solid budget, costs can spiral.
The solution is to research local custom-building costs, set a realistic budget, and then try to stick to it. This is made easier if you choose a remodeling contractor or design-build firm that offers fixed pricing rather than estimates.
To create your budget, you’ll need to take into consideration a few things:
- Are you looking to sell within a few years?
- Do you want to change the location of plumbing items?
- What parts of the new bathroom are absolutely essential?
- What can you afford to invest?
2. Choose the Type of Bathroom You Want
There is a diverse selection of bathroom designs, both in terms of size and shape. When you decide to redesign your bathroom, you usually won’t make any changes to the type of bathroom you have. However, before you put your thoughts in stone, it is a smart idea to investigate all of your available alternatives. The services of a professional interior designer might assist you in seeing opportunities that you may have overlooked. For instance, by taking some space from a walk-in closet or a bedroom, a small half bathroom may be converted into a beautiful master suite. This would only require minimal additional space.
3. Decide Whether You Want a Bathtub
The need to have a bath in a tub appears to be on the decline, despite the fact that traditional bathrooms typically feature bathtubs. It’s possible that the faster pace of modern life is to blame, yet most people in the United States would rather take a shower than a bath these days. When compared to showers, the amount of water used in baths is significantly higher.
If you are the type of person who makes the most of the complete sense of relaxation that a bath can bring, then including one into your newly remodeled bathroom is an obvious choice that you should make. The ideal location for a luxurious bathtub is the master bedroom’s private bathroom, where the occupants may relax undisturbed by the activities taking place elsewhere in the house.
If you are thinking about selling your home in the near future, you should probably keep at least one bathtub in the bathroom. If you intend to remain in your current residence for a significant amount of time, you may safely disregard that piece of advice and replace all of your bathtubs with high-end showers. It’s possible you won’t ever look back.
4. Consider Lighting
There is nothing that can compare to the effect that abundant natural sunlight has on the brightness and openness of a bathroom. If it is at all possible, you should aim to arrange the space so that it has a lot of windows and possibly even a skylight. Even if the architecture of your house does not allow for the installation of a conventional skylight, you may still be able to install a tubular skylight.
You can get accurate color and skin tone representations by illuminating the area surrounding the mirror with natural light, which also enables you to see what your appearance will be like when you go outside.
You should consider positioning your mirror and vanity lighting in such a way, that you will be looking out of the window whenever you use the bathroom. This is especially important if your bathroom layout includes one or more windows. Because of this, you will be able to make use of natural lighting throughout the day and vanity lighting in the evening.
5. Add a Little Luxury
If you are considering upgrading your bathroom, you might want to include a few supplemental features to set your new area apart from others.
There are a few luxury features that can be added to bathrooms, but they are becoming increasingly desired and even expected in contemporary bathrooms. When compared to performing it at a later time, adding these during the redesign is the ideal time because it will result in less interruption.
The home remodeling service that we provide at D & L Builders is unparalleled in the San Diego area. Our skilled team is committed to providing our customers with the highest level of service possible, and bathroom renovation is one of our areas of expertise.
Because we provide such a diverse selection of services, we are confident that we can both fulfill all of your requirements and go above and beyond what you anticipate.
We hope to hear from you soon, and we would love to do your next bathroom remodel!



