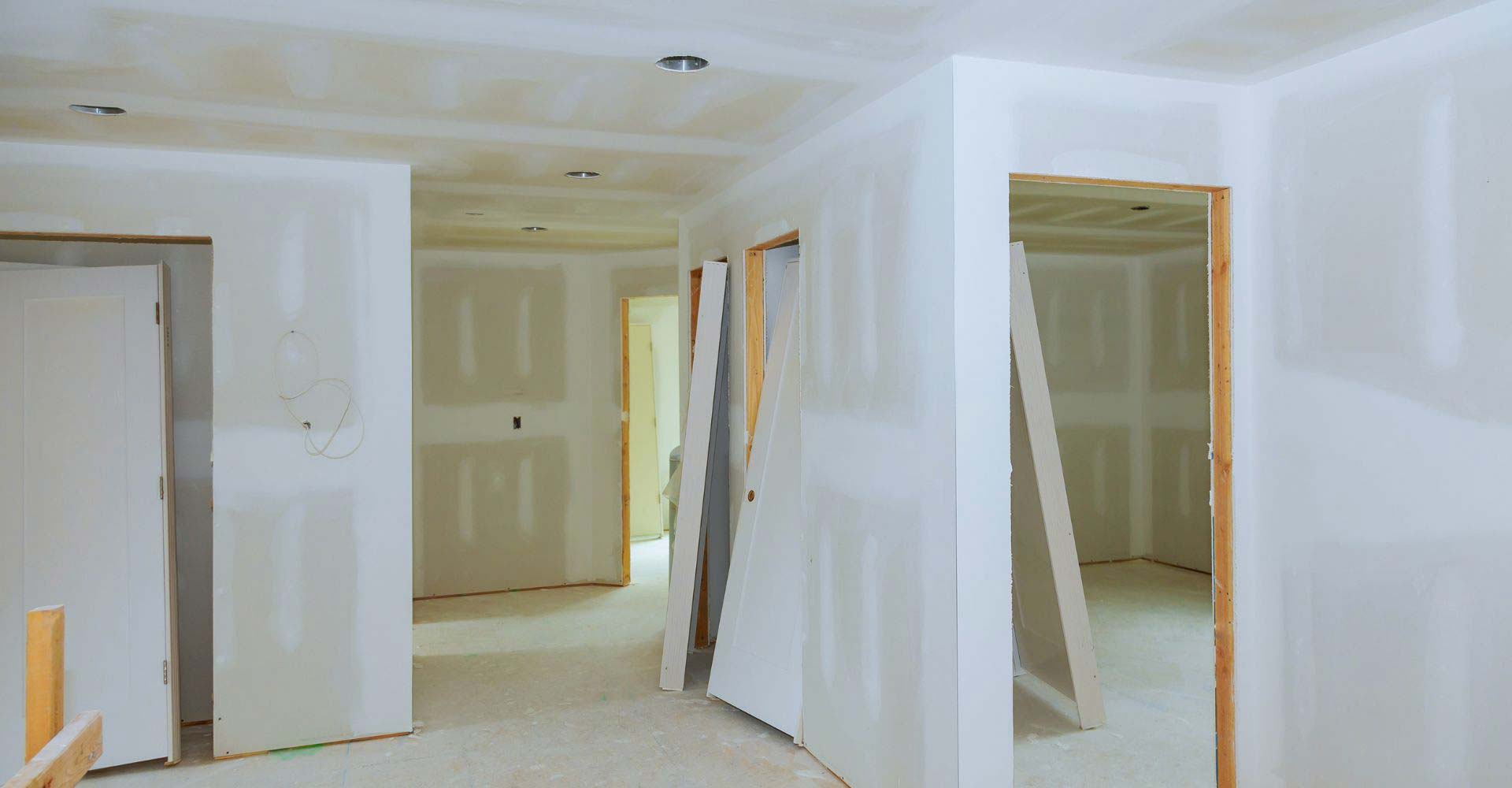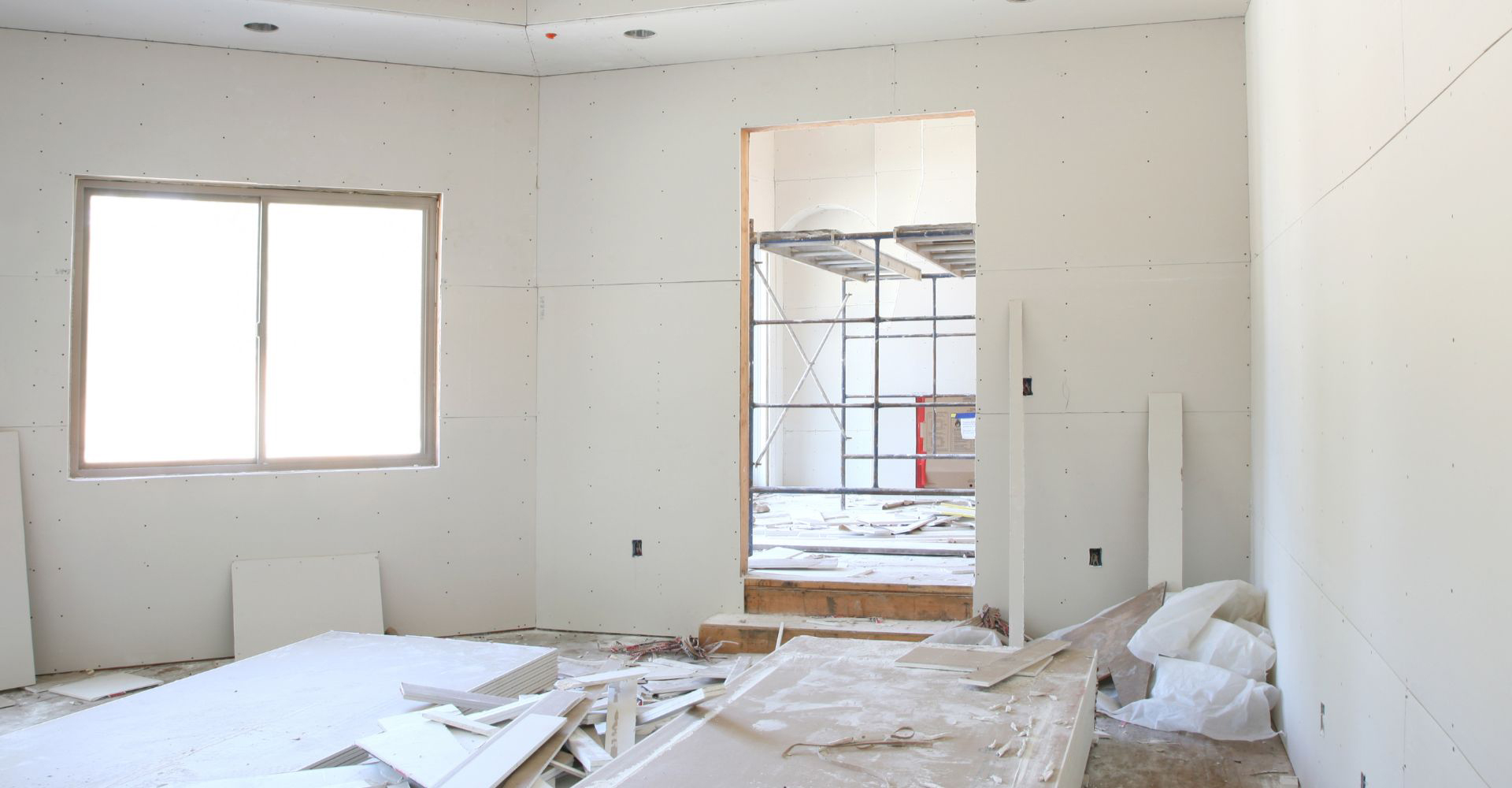Room Additions Feature a Variety of Types
Working on a Plan
Building Up
Zoning Restrictions
Blend the Addition to Your Home
Increasing the Monetary Value of Your Home
While room expansions are a significant financial commitment, they will ultimately raise the total value of your property. In general, increasing the total square footage of your house will be beneficial to your property. Home extensions are always a fantastic property improvement option to consider for any home, whether you’re trying to sell it or just want to make your home a more pleasant place to live for your family.
Most people’s dream is to own a house, and there are many factors that influence their decision. As time passes and a family’s demands change, it may become essential to consider adding an extra room to the house or acquiring a bigger property. After careful evaluation, contacting a home addition contractor may be the best answer for more room.
A room addition is an excellent method to remodel your house and provide you with the conveniences and space you’ve been looking for.
1. Multiple Possibilities
2. More Room for Family Members
3. The Added Value of a House Addition
4. A Cost-Effective Moving Method
5. Natural Light Can Be Increased or Improved With a Room Addition
6. Additional Capabilities
When you’re ready to start serious about a home addition project, call us and allow our experts to walk you through the steps to make it a fun and exciting experience for you. Each project is unique, and we work directly with you to design and space plan the home addition solution that fulfills your requirements, wants, and preferences while also staying within your budget.



